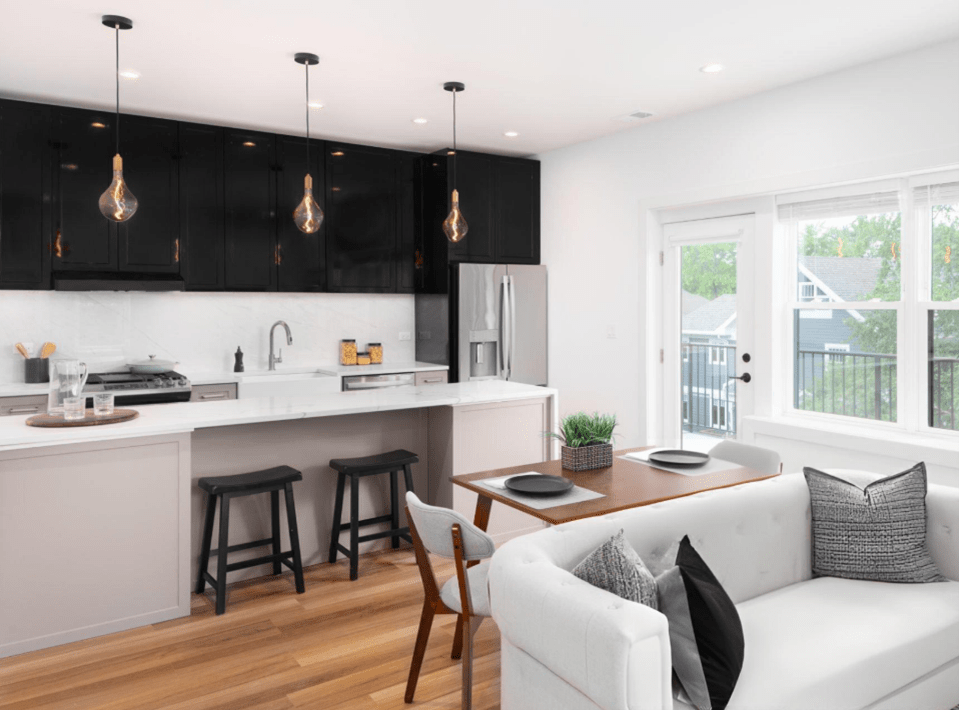
Unlock the Potential of Your Small Space with Smart Layouts
Living in Florida, where the sun shines bright and outdoor spaces are prized, you might find yourself thinking about how to make the most of your indoor areas, especially if you’re working with a smaller space. Whether it’s a cozy beachside condo or a charming bungalow, maximizing every inch of your home is key to creating a comfortable and functional environment. Smart layouts are your secret weapon for unlocking the full potential of your small space, transforming it into a stylish and efficient haven.
Understanding Your Space
The first step in creating a smart layout is to truly understand your space. Take note of the room’s dimensions, the location of doors and windows, and any architectural features like built-in shelves or nooks. In Florida, homes often have large windows to let in natural light, which is great for making a space feel larger. Use these windows to your advantage by arranging your furniture in a way that keeps the room open and airy.
Prioritize Functionality
In a small space, every piece of furniture should serve a purpose. Multifunctional furniture is a game-changer, especially in homes where space is at a premium. Consider options like a sofa bed, a coffee table with storage, or a dining table that can double as a workspace. The goal is to reduce clutter by only including items that add value to your daily life.
For example, in a small living room, opt for a loveseat instead of a full-sized sofa, or use an ottoman that can double as a coffee table. These choices allow you to maintain the functionality of the room without overwhelming the space.
Create Zones
Even in a small home, you can create distinct areas for different activities by cleverly dividing the space. Use rugs, furniture placement, or even curtains to create “zones” within a room. For instance, in a studio apartment, you might use a bookshelf as a divider between the living area and the sleeping area. This not only helps define each space but also adds a layer of privacy.
Florida homes, especially those near the coast, often blend indoor and outdoor living. Consider extending your layout to include outdoor spaces like patios or balconies, effectively increasing your living area and providing additional room for relaxation or dining.
Embrace Vertical Space
When floor space is limited, think vertically! Tall bookshelves, wall-mounted storage, and hanging plants draw the eye upward and make a room feel larger. In the kitchen, consider installing shelves above your countertops to store dishes or spices. In the living room, use wall-mounted TV units or floating shelves to free up floor space.
Vertical space is particularly useful in Florida homes, where open-plan living is common. By utilizing your walls, you can keep the floor uncluttered, contributing to a more open and breezier atmosphere.
Light and Color
The right lighting and color scheme can do wonders for a small space. Light, neutral colors like whites, creams, and soft grays make a room feel more expansive. Mirrors are also your best friend in a small space, as they reflect light and give the illusion of a larger area.
In Florida, where natural light is abundant, choose light-filtering curtains to enhance the brightness of the room without sacrificing privacy. You can also use mirrors strategically, placing them opposite windows to maximize the sunlight and make your space feel more open.
Personalize Your Space
Just because your space is small doesn’t mean it has to be devoid of personality. Use art, textiles, and decor to infuse your space with character. In a small home, every piece should have meaning or a specific purpose. For Florida homes, consider incorporating coastal elements like seashells, coral, or tropical plants to reflect the local environment.
Unlock Your Space’s Full Potential
Transforming a small space into a functional, stylish home is all about smart layouts and thoughtful design choices. By prioritizing functionality, utilizing vertical space, and creating zones, you can make even the smallest Florida home feel spacious and inviting. Remember, the key is to make every inch count and to design with your lifestyle in mind.
If you’re ready to unlock the potential of your small space, I’d love to help you create a layout that suits your needs.
Fill out the inquiry form at https://www.stonesdesignllc.com/contact/ , and let’s get started on transforming your home into a space that truly works for you!

